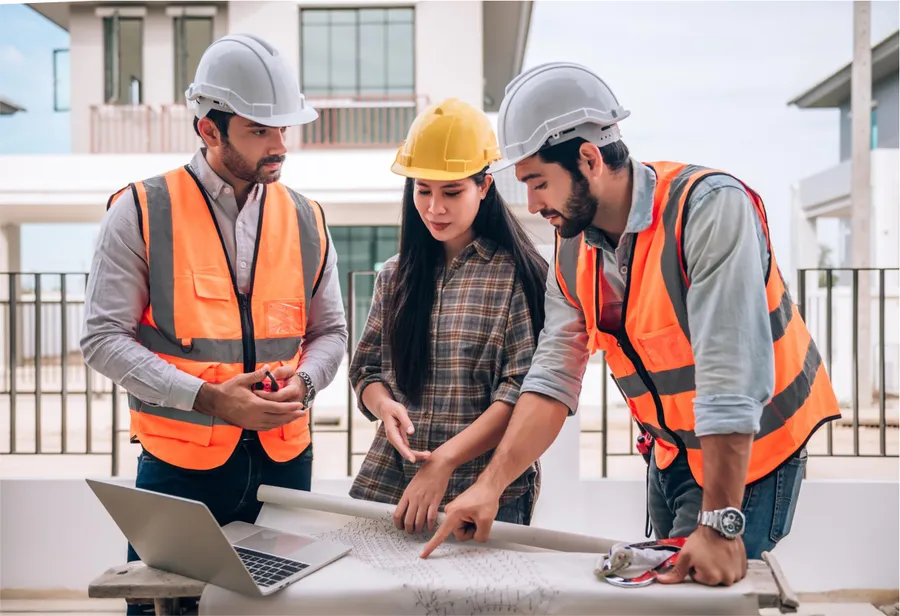Architectural design

Creating inspiring environments through architectural design
At Buildify, we consider exceptional architecture to be the cornerstone of memorable and lasting structures. Our architectural design services in Cyprus are committed to translating your concepts into realities that are both functional and visually appealing. Whether you envision a unique custom home, a revitalized space, or a new commercial property, our team merges innovation with careful attention to every detail to deliver designs that surpass expectations.
Our architectural design philosophy
We recognize that every project has its own distinct character, which is why we apply a tailored strategy to each architectural design. Through a close partnership, we ensure your vision, requirements, and budget remain central to our design process. By integrating sustainable methods and modern technology, we deliver projects that are not only beautiful but also efficient and environmentally conscious.
Our architectural design offerings
Bespoke home design
Build your ideal home with Buildify’s bespoke design services. Our architects collaborate with you to grasp your lifestyle, tastes, and goals. We develop tailored designs that capture your individuality and fulfill your unique requirements, guaranteeing that every element, from the floor plan to the material choices, aligns with your concept. With an emphasis on practicality and harmony with the local setting, we create homes that provide comfort, elegance, and enduring worth.
Interior layout planning
Enhance your living or work area with our professional interior layout planning. We analyze your space to devise floor plans that improve movement, usability, and visual appeal. For both residential homes and commercial venues, we produce creative solutions that make optimal use of your square footage. Our planning considers elements like natural lighting, traffic flow, and ergonomic design to forge interiors that are as practical as they are welcoming.
Eco-conscious building design
Adopt environmentally responsible building with our sustainable design services. We utilize green construction techniques and materials to minimize environmental footprint and boost energy efficiency. From passive solar strategies and superior insulation to renewable materials and energy systems, we help you construct buildings that are healthier for their inhabitants and gentler on the environment. Our sustainable designs decrease running costs and contribute to a greener future.
3D modeling & visualization
See your project take shape before construction starts with our sophisticated 3D modeling and visualization. We employ state-of-the-art software to produce detailed, lifelike renderings and virtual tours of your design. This enables you to observe how various components fit together, make well-informed choices, and fine-tune the design as necessary. Our 3D visuals offer a clear preview of the final result, improving clarity and preventing unexpected issues.
Renovation & restoration design
Breathe new life into existing properties with our renovation and restoration design expertise. We honor the original essence of buildings while incorporating modern features to enhance usability and comfort. Whether it’s conserving historic details or modernizing a space to current standards, our team skillfully merges the old with the new to rejuvenate your property.
Commercial & retail design
Develop engaging commercial and retail environments that attract customers and bolster your brand. Our architects design spaces that are not only visually impressive but are also streamlined for business activities. We take into account customer circulation, brand identity, and regulatory standards to create venues that advance your business objectives.
Landscape architecture
Elevate your property’s exterior with our landscape architecture services. We craft designs for gardens, patios, pathways, and outdoor recreational areas that harmonize with your building’s style and the natural landscape. Our designs champion sustainability through the use of native flora and water-efficient irrigation, creating beautiful, functional outdoor settings.
For specific guidance on patio design and costs, explore our detailed patio cost guide for Cyprus.
Planning & zoning support
Navigate the intricacies of building regulations and zoning laws with our professional consultation. We help you understand local codes, ordinances, and the permitting landscape in Cyprus. Our expertise ensures your project adheres to all legal standards, preventing potential delays and extra expenses.
For comprehensive guidance on construction project planning and management, read our detailed construction planning and scheduling guide.
Architectural feasibility analysis
Evaluate the viability of your proposed project with our architectural feasibility studies. We examine site conditions, budget limitations, legal requirements, and potential challenges to give you a comprehensive understanding of your project’s potential. Our analysis empowers you to make sound decisions and plan for a successful outcome.
Space optimization
Unlock the full potential of your current property with our space optimization services. We rethink layouts to boost efficiency, improve usability, and enrich the overall atmosphere of the space. Perfect for offices, retail stores, and residences, our optimization plans help you get more from your property without needing to expand.
Building Information Modeling (BIM)
Utilize the advantages of Building Information Modeling (BIM) for more streamlined and integrated project execution. BIM creates detailed digital models of your project’s physical and functional aspects. This technology fosters better collaboration among all parties, minimizes errors, and refines the precision of cost and time estimates.
At Buildify, our architectural design work is propelled by a dedication to excellence and a passion for crafting spaces that resonate. We unite creative vision with technical skill to produce designs that not only fulfill but also exceed your aspirations. Whether you are starting a new build, planning a renovation, or investigating sustainable construction, we are here to support you at every stage.
Get in touch with us today to explore your architectural design requirements. Let’s collaborate to transform your concept into a lasting reality.
Whether you have a clear vision or need guidance to bring your ideas to life, Buildify is here to help. Let's collaborate to create something extraordinary.
